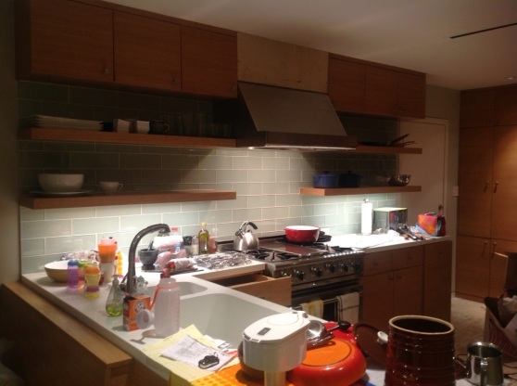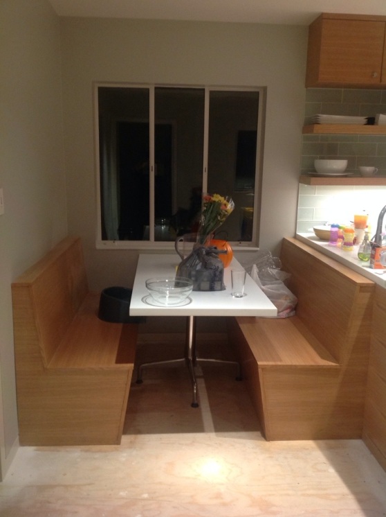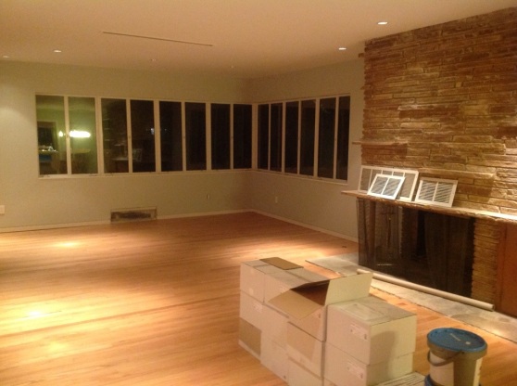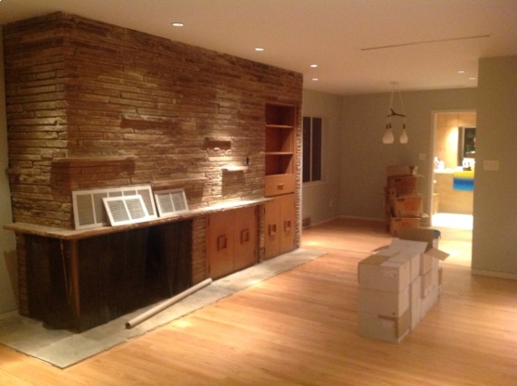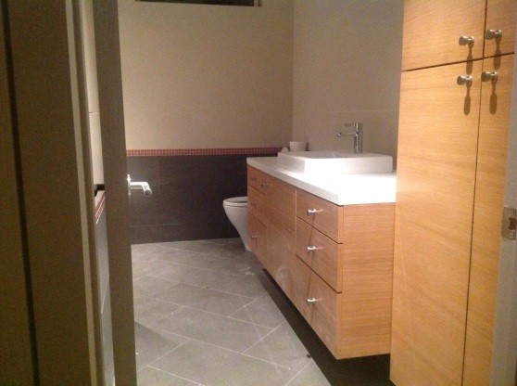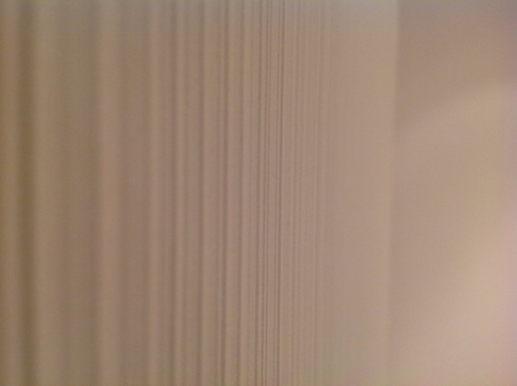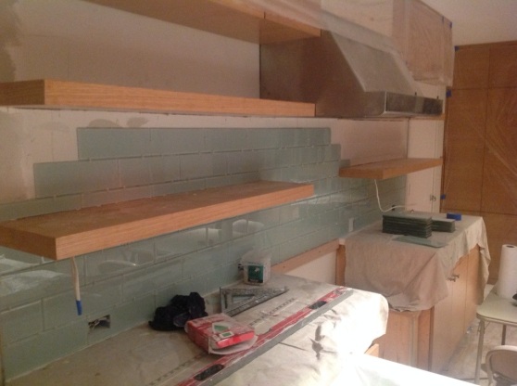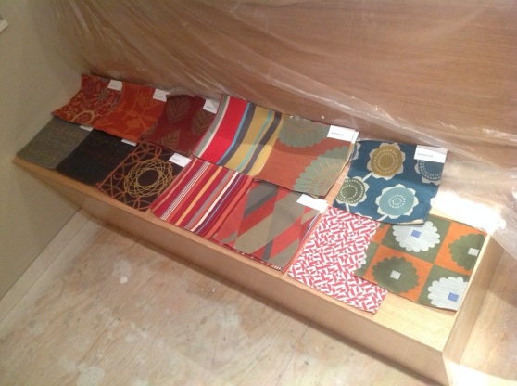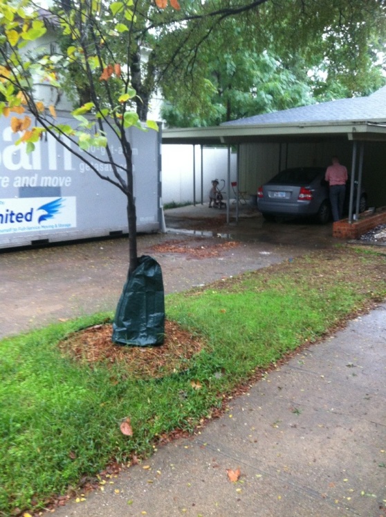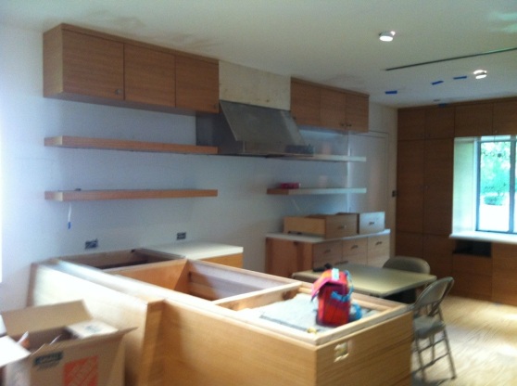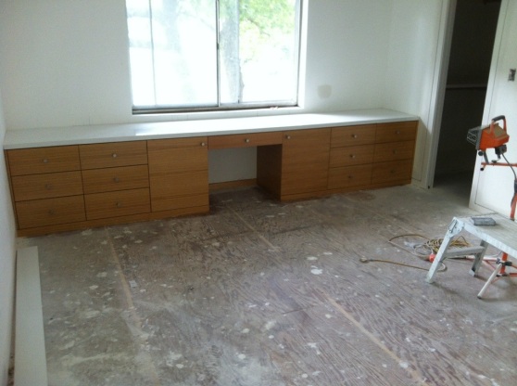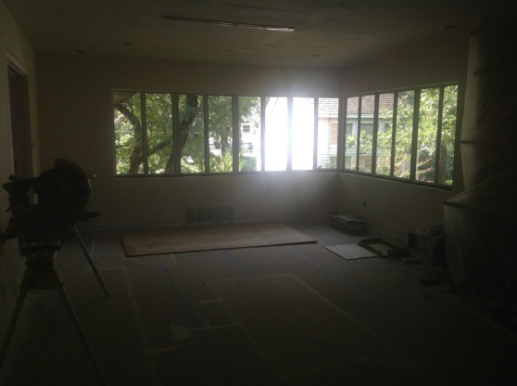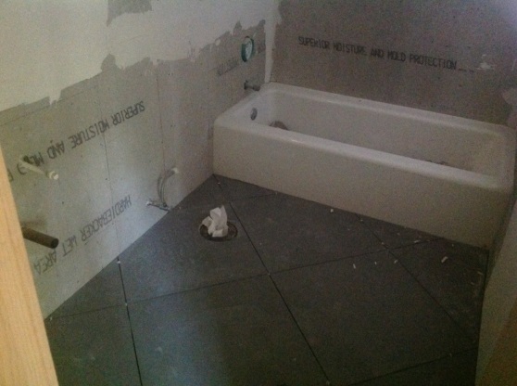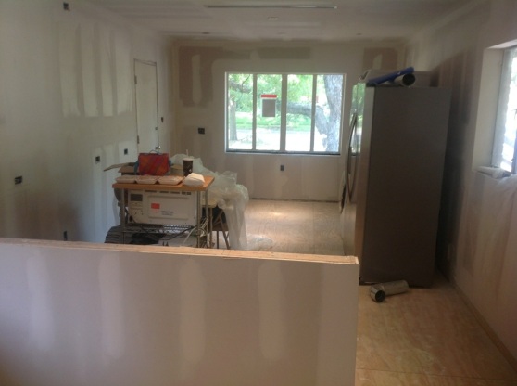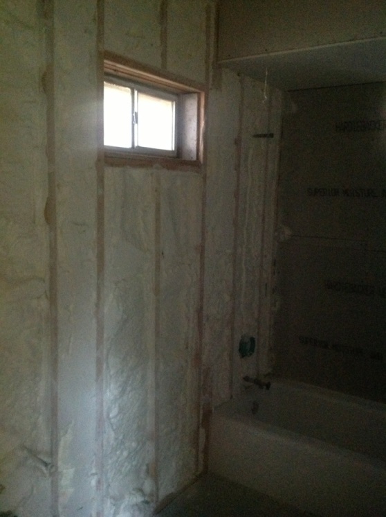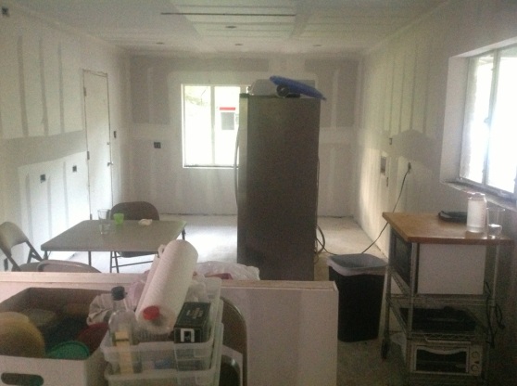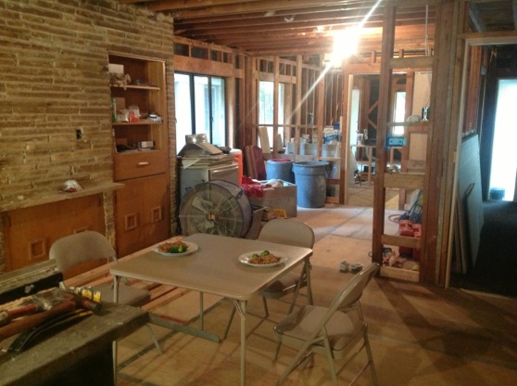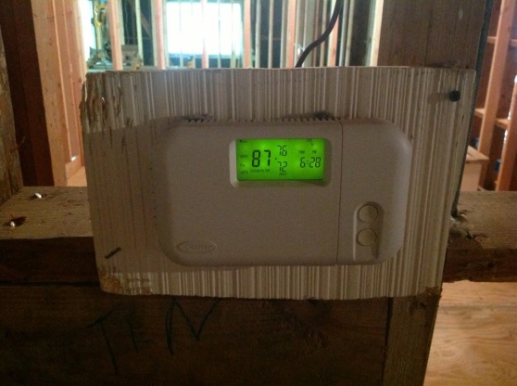Since late July, we’ve had to be creative about cooking meals and doing laundry. I think we’ve done laundry at at least five different people’s houses and two different laundromats. When it came to food, Dave started out by trying to cook everything at home with a combination of toaster oven, microwave, and grill. That fell in popularity quickly (who wants to stand over a grill in Texas in August?). After that, we entered the world of batch cooking. I’ve since learned that this is a “thing”; families do this, preparing meals they can freeze and have available for months. We didn’t go that far. We would plan out two weeks worth of meals, make our bi-weekly trip to the grocery store, and head to a borrowed kitchen. Dave would then cook for three to four hours while I did laundry. It made for an exhausting Saturday or Sunday afternoon. That all changed last weekend. We didn’t exactly have the all-clear from the contractor to move into the kitchen, but if there’s one thing I’ve learned in eight years at my current job it’s that it’s better to ask for forgiveness than permission. So this happened:
It’s a mess right now as we unpack everything, but I cannot describe to you the joy we’ve experienced having our kitchen back. I did laundry…in my own house! Dave has been cooking up a storm. Our very first meal was spaghetti with Italian sausage, homemade sauce, and a green salad. I know it’s nothing fancy or glamorous, but when your options for cooking are grill, microwave, toaster oven, or prepared ahead, pasta is mostly off limits. Tonight we had fish poached in court-bouillon with green beans. Green beans that weren’t cooked in a microwave or four days ago! I like food. This gets me excited! We also have our new kitchen table now, so no more crowding around the card table.
The other benefit of having the new kitchen table is that Emaline has a place to play with play-doh or do some coloring. It was amazing this morning to be able to set her up with play-doh at the table and not have to tell her not to touch something every five minutes. Everyone was happy.
All in all, things are moving right along. The men have been working on refinishing the wood floors. We had this done when we first moved in, but between needing to patch some areas in Emaline’s old room where we shifted a wall and general construction wear and tear, it needed to be done again.
Those boxes you see in the living room are the cork flooring for the front hall and family room. It arrived on Friday and will hopefully go in with all the other flooring this week. We also got all our plumbing fixtures in this past week.
We’re missing the decorative pendants in the bathrooms, but they should also arrive this week.
Last image for now, the wallpaper went up in the front hall this week. We went with a textured wallcovering that would simulate the paneling that had been there. We liked the original paneling, but it was damaged and couldn’t be replaced. The wallcovering is an amazing match. I couldn’t get the texture to show up in an overall shot so I went with an extreme close-up.
Watch for more posts in the coming weeks. It’s getting so close!
